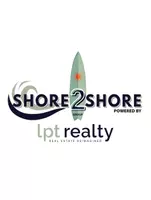929 Bluewater DR Indian Harbour Beach, FL 32937
5 Beds
3 Baths
2,318 SqFt
UPDATED:
Key Details
Property Type Single Family Home
Sub Type Single Family Residence
Listing Status Active
Purchase Type For Sale
Square Footage 2,318 sqft
Price per Sqft $280
Subdivision Golden Beach Estates
MLS Listing ID 1052117
Style Ranch
Bedrooms 5
Full Baths 3
HOA Y/N No
Total Fin. Sqft 2318
Year Built 1965
Lot Size 9,583 Sqft
Acres 0.22
Property Sub-Type Single Family Residence
Source Space Coast MLS (Space Coast Association of REALTORS®)
Land Area 2798
Property Description
Location
State FL
County Brevard
Area 382-Satellite Bch/Indian Harbour Bch
Direction A1A North from Eau Galllie. Turn left onto Golden Beach Bvd. Take the 1st left onto Bluewater Dr.
Interior
Interior Features Ceiling Fan(s), Entrance Foyer, Guest Suite, Primary Bathroom - Tub with Shower, Split Bedrooms
Heating Central, Electric
Cooling Central Air
Flooring Tile
Fireplaces Number 1
Fireplaces Type Wood Burning
Furnishings Negotiable
Fireplace Yes
Appliance Dishwasher, Disposal, Dryer, Gas Oven, Gas Range, Microwave, Refrigerator, Washer
Laundry Electric Dryer Hookup, In Garage, Washer Hookup
Exterior
Exterior Feature Fire Pit, Outdoor Shower, Storm Shutters
Parking Features Attached, Garage Door Opener
Garage Spaces 2.0
Fence Back Yard, Full, Wood
Utilities Available Electricity Connected, Natural Gas Connected
View City
Roof Type Shingle
Present Use Single Family
Street Surface Asphalt
Porch Awning(s)
Road Frontage City Street
Garage Yes
Private Pool No
Building
Lot Description Corner Lot, Cul-De-Sac
Faces North
Story 1
Sewer Public Sewer
Water Public
Architectural Style Ranch
Level or Stories One
New Construction No
Schools
Elementary Schools Ocean Breeze
High Schools Satellite
Others
Pets Allowed Yes
Senior Community No
Tax ID 27-37-13-27-0000d.0-0011.00
Acceptable Financing Cash, Conventional, VA Loan
Listing Terms Cash, Conventional, VA Loan
Special Listing Condition Standard
Virtual Tour https://www.propertypanorama.com/instaview/spc/1052117

Learn More About LPT Realty





