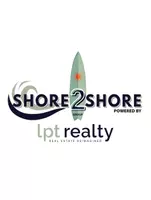7785 Wyndham DR Melbourne, FL 32940
3 Beds
2 Baths
1,523 SqFt
UPDATED:
Key Details
Property Type Multi-Family
Sub Type Duplex
Listing Status Coming Soon
Purchase Type For Rent
Square Footage 1,523 sqft
Subdivision Loren Cove
MLS Listing ID 1051033
Style Traditional
Bedrooms 3
Full Baths 2
HOA Y/N Yes
Total Fin. Sqft 1523
Year Built 2020
Lot Size 6,969 Sqft
Acres 0.16
Property Sub-Type Duplex
Source Space Coast MLS (Space Coast Association of REALTORS®)
Property Description
Location
State FL
County Brevard
Area 217 - Viera West Of I 95
Direction From I-95, head West on Wickham Road. At the traffic circle, take the 2nd exit and stay on Wickham for .4 miles. Then turn left onto Stadium Pkwy. Loren Cove will be on the right.
Interior
Interior Features Ceiling Fan(s), Eat-in Kitchen, Open Floorplan, Primary Downstairs, Split Bedrooms, Walk-In Closet(s)
Heating Central, Electric
Cooling Electric
Furnishings Unfurnished
Appliance Dishwasher, Disposal, Dryer, Gas Cooktop, Ice Maker, Microwave, Plumbed For Ice Maker, Refrigerator, Tankless Water Heater, Washer
Laundry In Unit
Exterior
Exterior Feature ExteriorFeatures
Parking Features Garage
Garage Spaces 2.0
Utilities Available Cable Available, Electricity Available, Electricity Connected, Natural Gas Available, Natural Gas Connected, Water Available, Water Connected
Amenities Available Clubhouse, Dog Park, Maintenance Grounds, Management - Full Time, Park, Pickleball, Playground, Pool, Tennis Court(s)
Waterfront Description Lake Front
View Lake
Street Surface Asphalt
Porch Covered, Patio, Rear Porch
Garage Yes
Building
Faces South
Story 1
Architectural Style Traditional
Level or Stories One
Schools
Elementary Schools Viera
High Schools Viera
Others
HOA Fee Include Maintenance Grounds,Maintenance Structure,Pest Control
Senior Community No
Tax ID 26-36-16-29-0000a.0-0016.00

Learn More About LPT Realty

