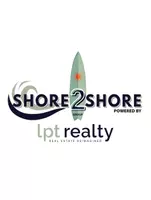1001 Bernice RD Rockledge, FL 32955
3 Beds
2 Baths
1,212 SqFt
UPDATED:
Key Details
Property Type Single Family Home
Sub Type Single Family Residence
Listing Status Active
Purchase Type For Sale
Square Footage 1,212 sqft
Price per Sqft $226
Subdivision Rockledge Pines Unit 2
MLS Listing ID 1050770
Bedrooms 3
Full Baths 2
HOA Y/N No
Total Fin. Sqft 1212
Year Built 1994
Annual Tax Amount $2,881
Tax Year 2023
Lot Size 10,454 Sqft
Acres 0.24
Property Sub-Type Single Family Residence
Property Description
Location
State FL
County Brevard
Area 214 - Rockledge - West Of Us1
Direction From Barton Blvd, go north on Fiske to left on Bernice Rd, first home on the left
Rooms
Primary Bedroom Level First
Bedroom 2 First
Bedroom 3 First
Living Room First
Kitchen First
Interior
Interior Features Eat-in Kitchen, Open Floorplan, Pantry, Primary Bathroom - Shower No Tub
Heating Central, Electric, Hot Water
Cooling Central Air, Electric, Separate Meters
Flooring Vinyl
Furnishings Unfurnished
Appliance Electric Oven, Electric Water Heater
Laundry Electric Dryer Hookup, In Unit, Washer Hookup
Exterior
Exterior Feature ExteriorFeatures
Parking Features Circular Driveway, Garage, Garage Door Opener
Garage Spaces 1.0
Fence Vinyl
Utilities Available Cable Available, Electricity Connected, Sewer Connected, Water Available, Water Connected
Roof Type Shingle
Present Use Residential,Single Family
Street Surface Asphalt,Paved
Porch Rear Porch, Screened
Road Frontage City Street
Garage Yes
Private Pool No
Building
Lot Description Corner Lot
Faces North
Story 1
Sewer Public Sewer
Water Public
Level or Stories One
New Construction No
Schools
Elementary Schools Golfview
High Schools Rockledge
Others
Senior Community No
Tax ID 25-36-05-06-00000.0-0001.00
Acceptable Financing Cash, Conventional, FHA, VA Loan
Listing Terms Cash, Conventional, FHA, VA Loan
Special Listing Condition Owner Licensed RE, Standard
Virtual Tour https://www.propertypanorama.com/instaview/spc/1050770

Learn More About LPT Realty





