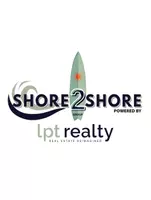3243 Casare DR Melbourne, FL 32940
4 Beds
4 Baths
2,442 SqFt
OPEN HOUSE
Sun Jul 06, 1:30pm - 3:30pm
UPDATED:
Key Details
Property Type Single Family Home
Sub Type Single Family Residence
Listing Status Active
Purchase Type For Sale
Square Footage 2,442 sqft
Price per Sqft $309
Subdivision Sierra Cove
MLS Listing ID 1050531
Style Other
Bedrooms 4
Full Baths 3
Half Baths 1
HOA Fees $640/ann
HOA Y/N Yes
Total Fin. Sqft 2442
Year Built 2021
Annual Tax Amount $6,652
Tax Year 2023
Lot Size 7,841 Sqft
Acres 0.18
Property Sub-Type Single Family Residence
Property Description
Location
State FL
County Brevard
Area 217 - Viera West Of I 95
Direction From N. Wickham Rd, make a left on Paragrass, right on Casare Dr. Home will be on the left at 3243.
Rooms
Primary Bedroom Level First
Bedroom 2 Second
Bedroom 3 Second
Bedroom 4 Second
Interior
Interior Features Kitchen Island, Open Floorplan, Walk-In Closet(s)
Heating Central
Cooling Central Air
Flooring Carpet, Tile
Furnishings Negotiable
Appliance Dishwasher, Disposal, Dryer, Gas Range, Microwave, Refrigerator, Washer
Exterior
Exterior Feature ExteriorFeatures
Parking Features Garage
Garage Spaces 2.0
Pool Heated, In Ground, Salt Water
Utilities Available Cable Connected, Electricity Connected, Natural Gas Connected, Sewer Connected, Water Connected
Amenities Available Jogging Path, Pickleball, Playground, Pool, Tennis Court(s)
View Lake, Pool
Roof Type Shingle
Present Use Residential,Single Family
Porch Screened
Road Frontage Private Road
Garage Yes
Private Pool Yes
Building
Lot Description Other
Faces North
Story 2
Sewer Public Sewer
Water Public
Architectural Style Other
Level or Stories Two
New Construction No
Schools
Elementary Schools Viera
High Schools Viera
Others
HOA Name Sierra / Senderno Assocation
HOA Fee Include Maintenance Grounds
Senior Community No
Tax ID 26-36-20-Xa-000ff.0-0012.00
Acceptable Financing Cash, Conventional, FHA, VA Loan
Listing Terms Cash, Conventional, FHA, VA Loan
Special Listing Condition Standard
Virtual Tour https://www.propertypanorama.com/instaview/spc/1050531

Learn More About LPT Realty





