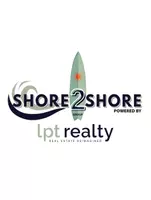10750 146th AVE Fellsmere, FL 32948
6 Beds
5 Baths
3,763 SqFt
UPDATED:
Key Details
Property Type Single Family Home
Sub Type Single Family Residence
Listing Status Active
Purchase Type For Sale
Square Footage 3,763 sqft
Price per Sqft $503
MLS Listing ID 1049758
Bedrooms 6
Full Baths 4
Half Baths 1
HOA Y/N No
Total Fin. Sqft 3763
Year Built 2009
Annual Tax Amount $5,654
Tax Year 2024
Lot Size 19.670 Acres
Acres 19.67
Property Sub-Type Single Family Residence
Source Space Coast MLS (Space Coast Association of REALTORS®)
Property Description
Location
State FL
County Indian River
Area 999 - Out Of Area
Direction SR507 (Babcock) to west on 109th, left on 146th Ave, second home on left.
Rooms
Primary Bedroom Level Main
Bedroom 2 Main
Bedroom 3 Main
Bedroom 4 Main
Bedroom 5 Main
Living Room Main
Kitchen Main
Interior
Interior Features Kitchen Island, Pantry, Primary Bathroom -Tub with Separate Shower, Split Bedrooms, Walk-In Closet(s), Other
Heating Central, Electric
Cooling Central Air, Electric
Flooring Tile
Furnishings Negotiable
Appliance Dishwasher, Dryer, Electric Cooktop, Electric Water Heater, Microwave, Refrigerator, Washer, Other
Laundry In Unit
Exterior
Exterior Feature Other
Parking Features Attached, Garage
Garage Spaces 3.0
Fence Fenced
Pool In Ground
Utilities Available Electricity Connected
View Other
Roof Type Tile
Present Use Agricultural,Residential,Single Family
Porch Awning(s), Covered, Porch
Garage Yes
Private Pool Yes
Building
Lot Description Agricultural, Wooded, Other
Faces West
Story 1
Sewer Septic Tank
Water Well
Level or Stories One
New Construction No
Others
Pets Allowed Yes
Senior Community No
Tax ID 31370000001096800001.0
Security Features Security System Owned
Acceptable Financing Cash, Conventional
Listing Terms Cash, Conventional
Special Listing Condition Standard
Virtual Tour https://www.propertypanorama.com/instaview/spc/1049758

Learn More About LPT Realty





