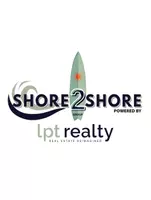520 Bahama DR Indian Harbour Beach, FL 32937
4 Beds
4 Baths
3,532 SqFt
OPEN HOUSE
Sat Jun 07, 10:00am - 1:00pm
Sun Jun 08, 11:00am - 1:00pm
UPDATED:
Key Details
Property Type Single Family Home
Sub Type Single Family Residence
Listing Status Coming Soon
Purchase Type For Sale
Square Footage 3,532 sqft
Price per Sqft $283
Subdivision Harbour Isles 3Rd Addn
MLS Listing ID 1048070
Bedrooms 4
Full Baths 4
HOA Y/N No
Total Fin. Sqft 3532
Year Built 1966
Annual Tax Amount $6,283
Tax Year 2023
Lot Size 10,019 Sqft
Acres 0.23
Property Sub-Type Single Family Residence
Source Space Coast MLS (Space Coast Association of REALTORS®)
Property Description
Location
State FL
County Brevard
Area 382-Satellite Bch/Indian Harbour Bch
Direction Highway A1A N/S to Paradise Blvd Turn West on Paradise Blvd Turn right on N Riverside Dr. Continue till that becomes S Patrick Dr. Turn left on Bahama Dr.
Body of Water Canal Navigational to Indian River
Interior
Interior Features Breakfast Bar, Ceiling Fan(s), Entrance Foyer, Guest Suite, In-Law Floorplan, Kitchen Island, Open Floorplan, Primary Bathroom - Shower No Tub, Walk-In Closet(s)
Heating Central
Cooling Central Air, Split System
Flooring Carpet, Tile
Furnishings Unfurnished
Appliance Dishwasher, Disposal, Electric Cooktop, Electric Oven, Electric Water Heater, Refrigerator
Laundry Electric Dryer Hookup, Upper Level, Washer Hookup
Exterior
Exterior Feature Balcony, Dock, Fire Pit, Boat Lift, Impact Windows
Parking Features Attached, Garage, Garage Door Opener
Garage Spaces 1.0
Fence Back Yard
Utilities Available Cable Available, Electricity Connected, Sewer Available, Water Available
Waterfront Description Canal Front,Navigable Water,River Access,Intracoastal
View Canal, Water
Present Use Residential,Single Family
Porch Covered, Patio
Garage Yes
Private Pool No
Building
Lot Description Cul-De-Sac
Faces South
Story 2
Sewer Public Sewer
Water Public
Level or Stories Two
New Construction No
Schools
Elementary Schools Ocean Breeze
High Schools Satellite
Others
Pets Allowed Yes
Senior Community No
Tax ID 27-37-11-54-00000.0-0065.00
Acceptable Financing Cash, Conventional, VA Loan
Listing Terms Cash, Conventional, VA Loan
Special Listing Condition Standard
Virtual Tour https://www.zillow.com/view-imx/4aff5ebc-6811-41d1-bdb4-f375573f04ec?setAttribution=mls&wl=true&initialViewType=pano&utm_source=dashboard

Learn More About LPT Realty





