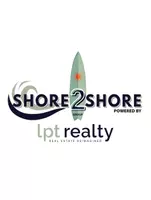14880 Ellingsworth LN Winter Garden, FL 34787
4 Beds
3 Baths
2,583 SqFt
UPDATED:
Key Details
Property Type Single Family Home
Sub Type Single Family Residence
Listing Status Active
Purchase Type For Sale
Square Footage 2,583 sqft
Price per Sqft $309
MLS Listing ID 1048045
Style Ranch
Bedrooms 4
Full Baths 3
HOA Fees $210/mo
HOA Y/N Yes
Total Fin. Sqft 2583
Year Built 2018
Annual Tax Amount $5,838
Tax Year 2024
Lot Size 10,018 Sqft
Acres 0.23
Lot Dimensions 65X130
Property Sub-Type Single Family Residence
Source Space Coast MLS (Space Coast Association of REALTORS®)
Property Description
Location
State FL
County Orange
Area 902 - Orange
Direction From FL-429, take exit 19 for Stoneybrook West Pkwy. Turn right onto Stoneybrook West Pkwy, then left onto Avalon Rd. Turn right onto Orchard Hills Blvd, then left onto Ellingsworth Ln. The home is located at the end of the cul-de-sac to the left.
Rooms
Primary Bedroom Level Main
Bedroom 2 Main
Bedroom 3 Main
Bedroom 4 Main
Living Room Main
Dining Room Main
Kitchen Main
Interior
Interior Features Built-in Features, Butler Pantry, Eat-in Kitchen, Kitchen Island, Open Floorplan, Pantry, Primary Bathroom -Tub with Separate Shower, Split Bedrooms, Walk-In Closet(s)
Heating Central, Electric
Cooling Central Air, Electric
Flooring Carpet, Tile
Furnishings Unfurnished
Appliance Dishwasher, Disposal, Double Oven, Dryer, Gas Range, Gas Water Heater, Refrigerator, Washer
Laundry Electric Dryer Hookup, In Unit, Washer Hookup
Exterior
Exterior Feature Other
Parking Features Attached, Garage, Garage Door Opener
Garage Spaces 2.0
Fence Back Yard, Fenced, Other
Pool In Ground, Screen Enclosure, Other
Utilities Available Cable Available, Electricity Connected, Sewer Available, Water Available
Amenities Available Maintenance Grounds, Management - Off Site
View Pool
Roof Type Shingle
Present Use Residential,Single Family
Street Surface Asphalt,Paved
Porch Covered, Front Porch, Patio, Screened
Road Frontage City Street
Garage Yes
Private Pool Yes
Building
Lot Description Cul-De-Sac, Other
Faces North
Story 1
Sewer Public Sewer
Water Public
Architectural Style Ranch
Level or Stories One
New Construction No
Others
Pets Allowed Yes
HOA Name Aspire Management/Maurice Remillard
Senior Community No
Tax ID 27-22-27-6520-00-450
Security Features Smoke Detector(s)
Acceptable Financing Cash, Conventional, FHA, VA Loan
Listing Terms Cash, Conventional, FHA, VA Loan
Special Listing Condition Standard
Virtual Tour https://www.propertypanorama.com/instaview/spc/1048045

Learn More About LPT Realty





