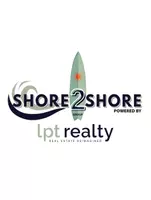1735 42nd #101 Vero Beach, FL 32960
2 Beds
3 Baths
1,578 SqFt
UPDATED:
Key Details
Property Type Condo
Sub Type Condo
Listing Status Active
Purchase Type For Sale
Square Footage 1,578 sqft
Price per Sqft $237
Subdivision Carolina Trace
MLS Listing ID 285830
Style Three Story
Bedrooms 2
Full Baths 2
Half Baths 1
HOA Fees $234
HOA Y/N No
Year Built 2005
Annual Tax Amount $3,101
Tax Year 2024
Lot Size 1,306 Sqft
Acres 0.03
Property Sub-Type Condo
Property Description
Location
State FL
County Indian River
Area City Vero Beach
Zoning ,
Interior
Interior Features Crown Molding, Pantry, French Door(s)/Atrium Door(s)
Heating Central
Cooling Central Air
Flooring Concrete, Laminate
Furnishings Unfurnished
Fireplace No
Appliance Dryer, Dishwasher, Electric Water Heater, Microwave, Refrigerator
Laundry Washer Hookup, Dryer Hookup, Laundry Closet, In Unit
Exterior
Exterior Feature Porch, Patio
Parking Features Assigned, Carport, Driveway, Garage
Garage Spaces 1.0
Carport Spaces 1
Garage Description 1.0
Pool Pool, Community
Community Features Pool
Waterfront Description Lake,Pond
View Y/N Yes
Water Access Desc Public
View Lake, Pool
Roof Type Metal
Porch Covered, Patio, Porch
Building
Lot Description < 1/4 Acre
Faces South
Story 3
Entry Level Three Or More
Sewer Public Sewer
Water Public
Architectural Style Three Story
Level or Stories Three Or More
New Construction No
Others
HOA Name AR Choice Management Inc
HOA Fee Include Parking
Tax ID 33390300046000000012.1
Ownership Condo
Security Features Smoke Detector(s)
Acceptable Financing Assumable, Cash, Contract, FHA, Lease Option, Lease Purchase, New Loan, Other, Trade, VA Loan
Listing Terms Assumable, Cash, Contract, FHA, Lease Option, Lease Purchase, New Loan, Other, Trade, VA Loan
Pets Allowed Yes, Number Limit, Size Limit

Learn More About LPT Realty





